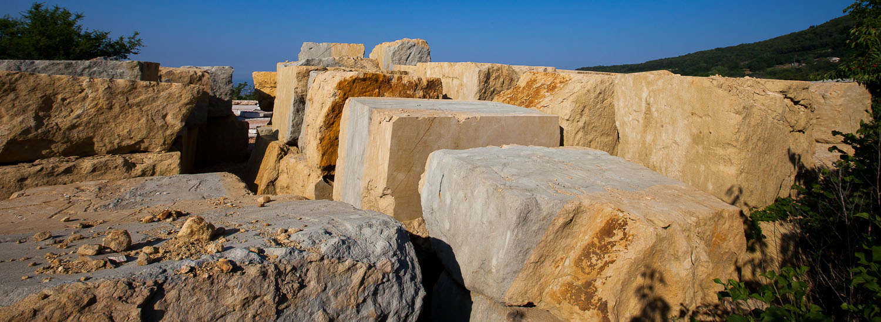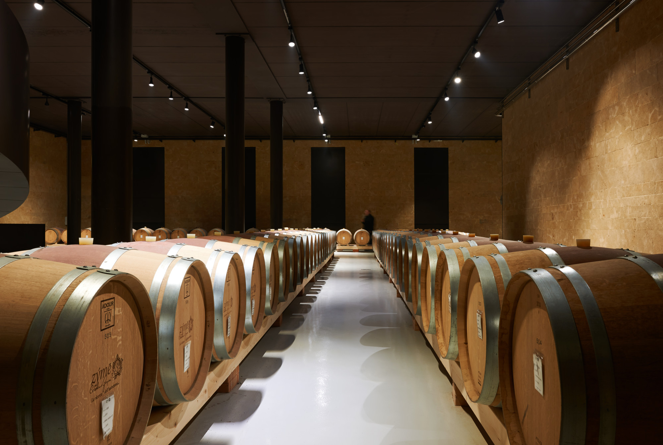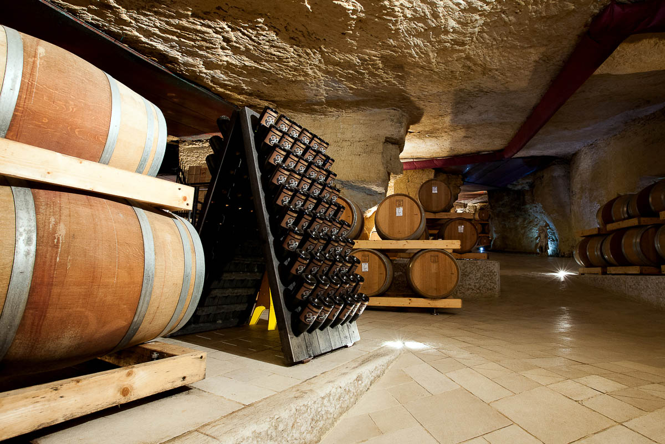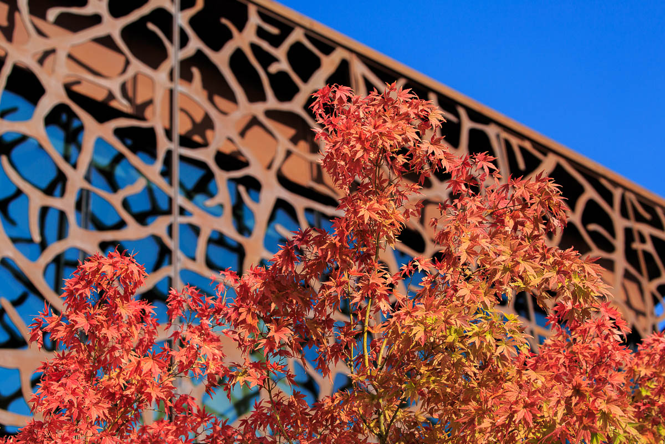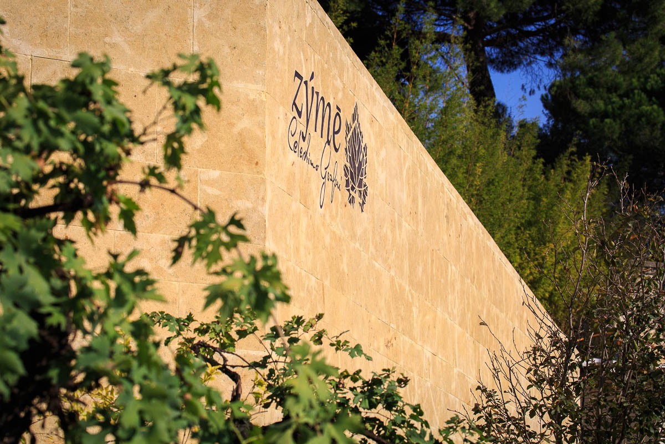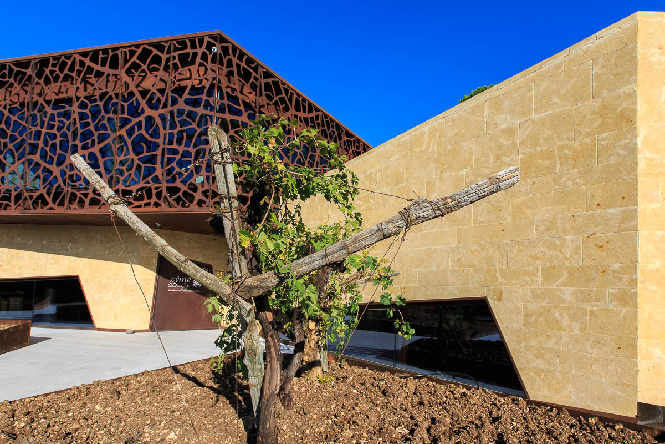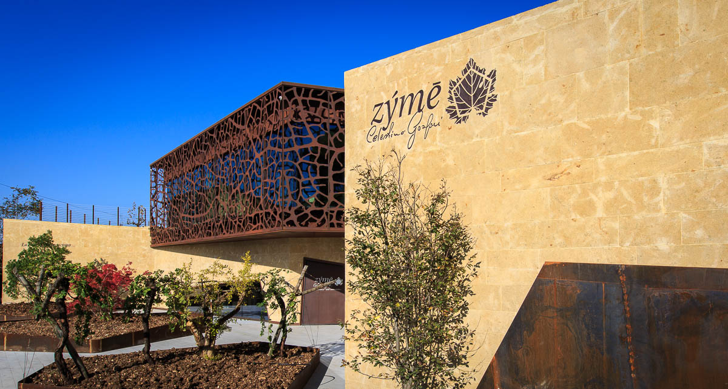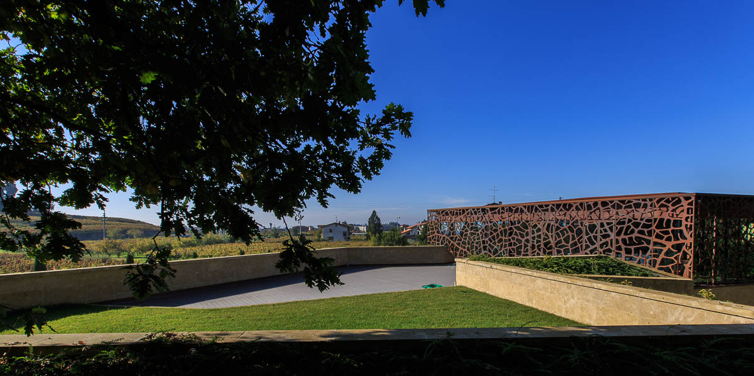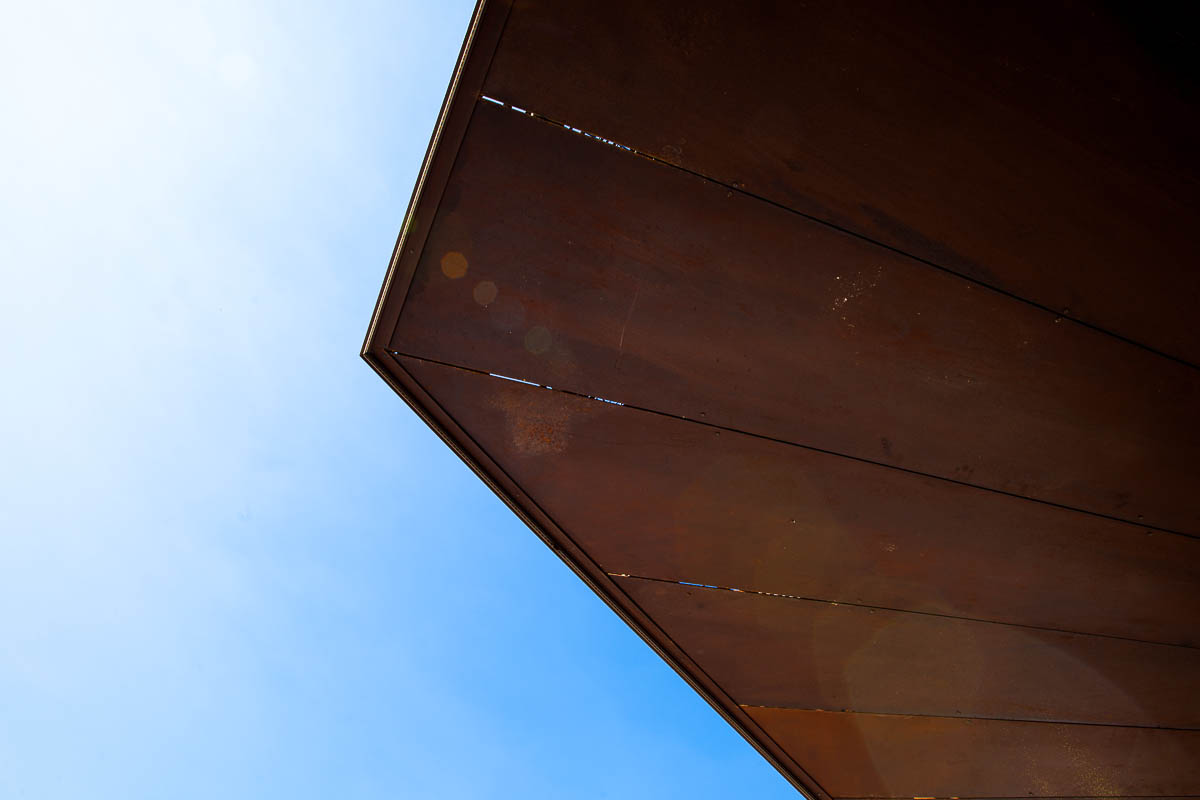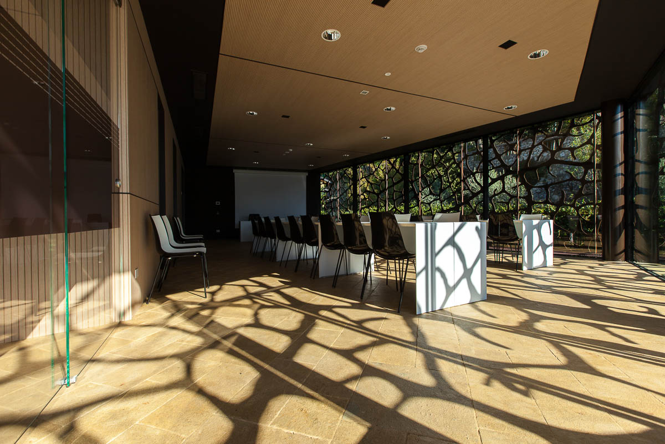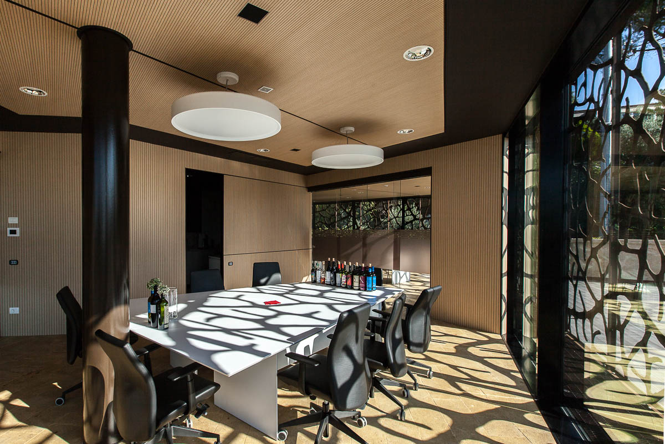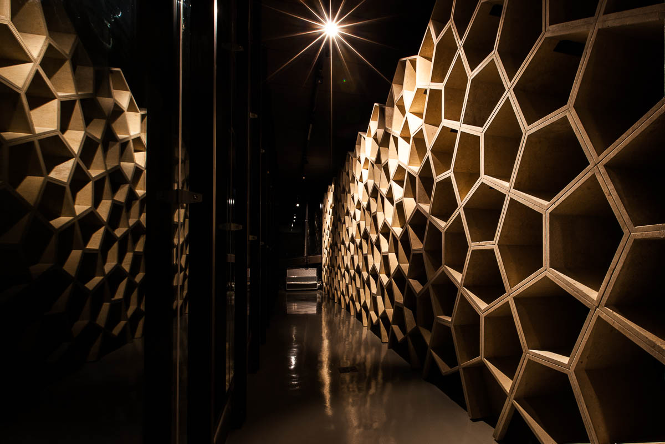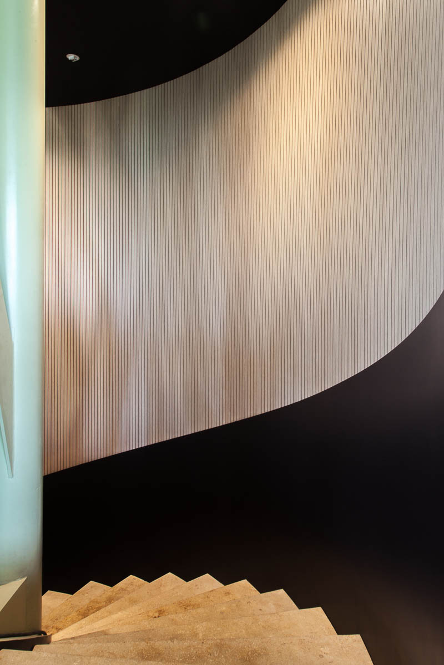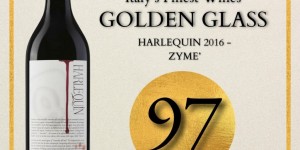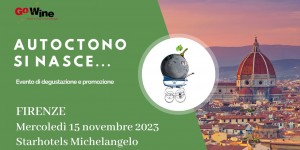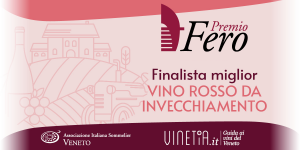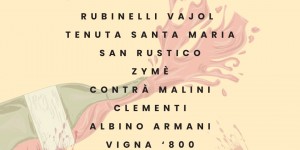Laid out on three levels, Zýmē’s new cellar, designed by architect Moreno Zurlo, exemplifies a synthesis between nature and the hand of man, enjoying a dynamic relationship with the area in which it is placed, Valpolicella, a growing area historically dedicated to the cultivation of the olive tree and the grapevine. That relationship began even before its actual construction, as it was being hewn from the ancient sandstone quarry, now the home of the barrel cellar, the vital centre of the winery, where the wines mature and age. A karstic cavern, which gathers both rainwater and underground water, was discovered during the excavations, making the site even more fascinating; the sound of the flowing water serves as a foil for the wines silently resting in their fine-grained oak barrels and creates a truly striking atmosphere. The barrel room is completely covered by flags of stone cut during the excavation phase, arranged in a eurhythmic pattern that is repeated on the cellar complex’s exterior walls as well. Still underground, one enters the area of the semi-finished wines and bottle storage, an impressive space characterised by dividers and pilasters of a dark-brown that alludes to the earth of the quarry and chromatically contrasts with the high-tech appearance of the stainless-steel tanks and bins.
And finally, the bottaia, which hosts the botti, or large ovals of the finest European oak, a space powerfully enhanced by a wall of naked stone “on edge,” its extraction marks and stratified limestone creating a contemporary feel. The ground level, which a stairway and lift connect to both the underground and first levels, contains the wine production area, a small wine shop, and the entry hall. Leading into it from the outside is a kind of drag-way, similar to those used in the past to drag blocks of stone from the quarry down to the valley floor. The cellar entrance is completely covered by panels of “walkable” glass, beneath which one can admire an impression of Valpolicella Classica painted by Lucia Gaspari, Celestino’s daughter.
The first floor is dedicated to formal and special events, divided into a tasting area, conference rooms, offices, and service areas. The interior is marked by the contrast between the light tones of the oak panelling and the darker shades of the trim and moulding, which conjures up the label of From black to white, the wine created by Celestino Gaspari, while the other spaces allude chromatically to the labels of other wines that have played important roles in the winery’s history. A second skin in CorTen steel characterises the building’s external shell, which serves to reduce its impact and to lighten the entire structure. The external terraces, from which cascade the hanging gardens, achieve a further integration between nature and architecture, while the protection walls block the view of the road and direct one’s gaze towards the hills and surrounding vineyards.The green-clad roofs, by absorbing heat, reduce the need to artificially cool the interior spaces. For the roof of the “pentagon,” on the other hand, a solar panel installation is being designed, in total harmony with the architectural language, which will transform solar energy into electrical current.The architecture of the winery mirrors, in fact, the labour and fruits of the winemaker, the technology that he employs and the philosophy he espouses, so that exterior and interior, ethics and aesthetics, nature and culture can collaborate in harmonious synergy.
Architectural Project by Moreno Zurlo


